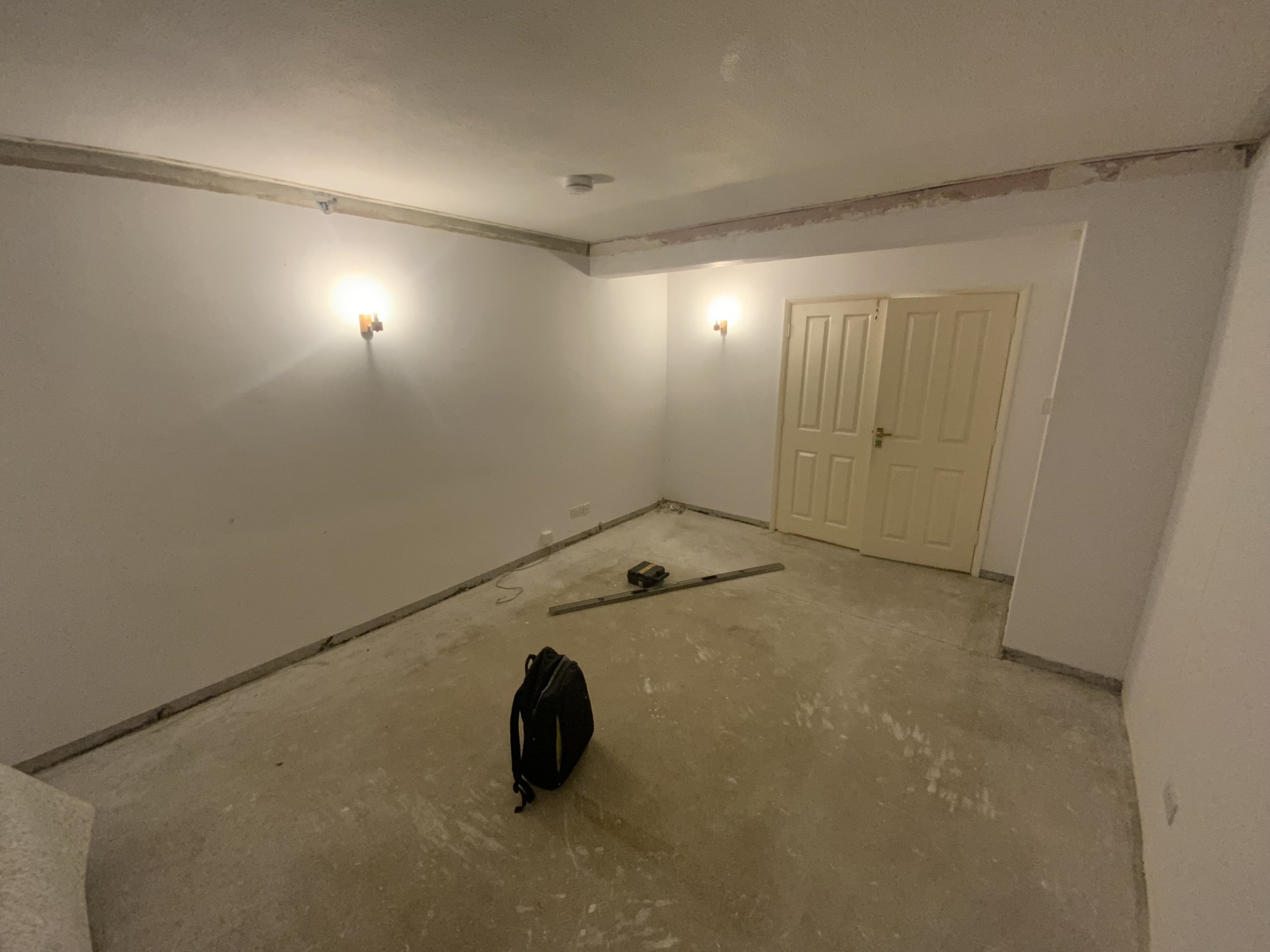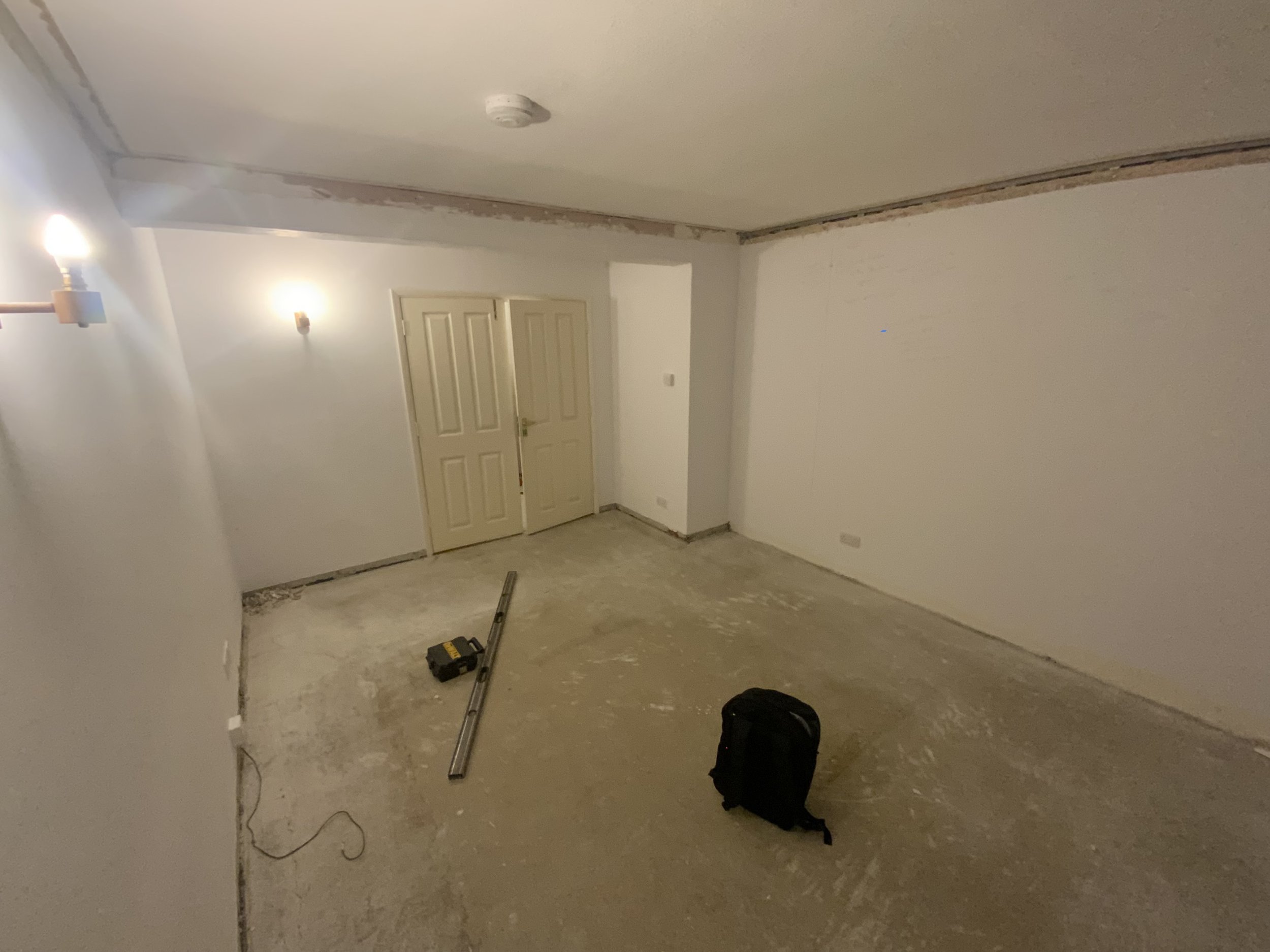Tardis 2
Size
15m2
Type
Design & Build
Location
Sussex
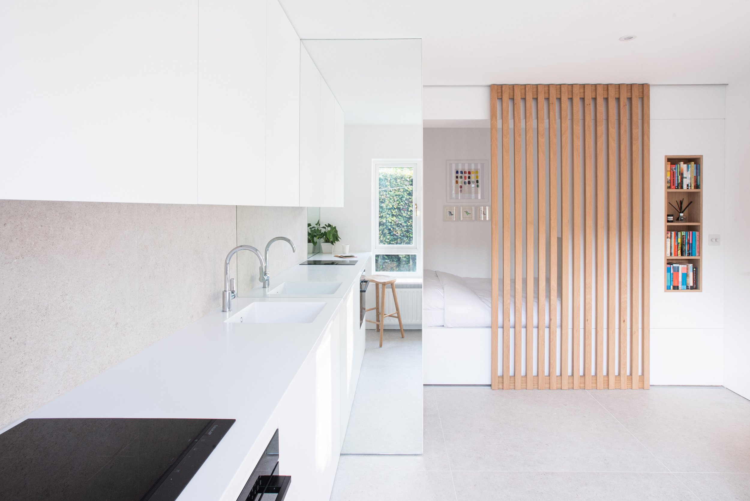
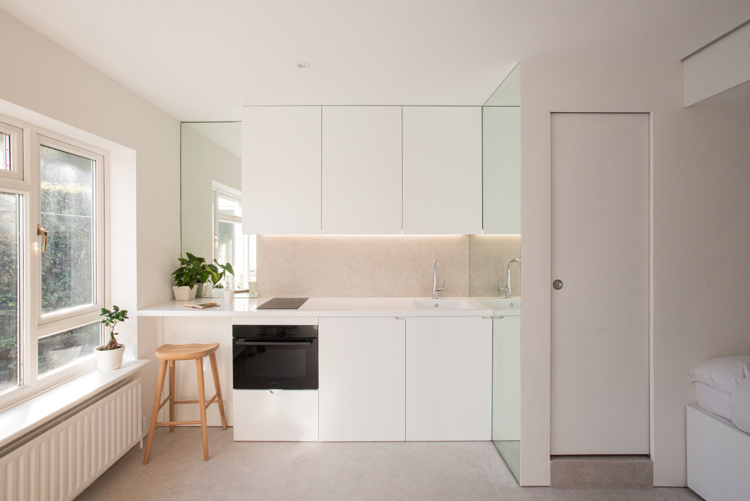
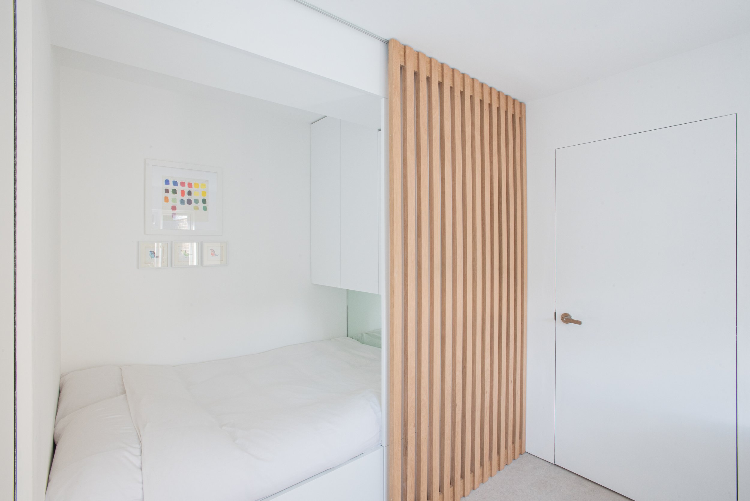
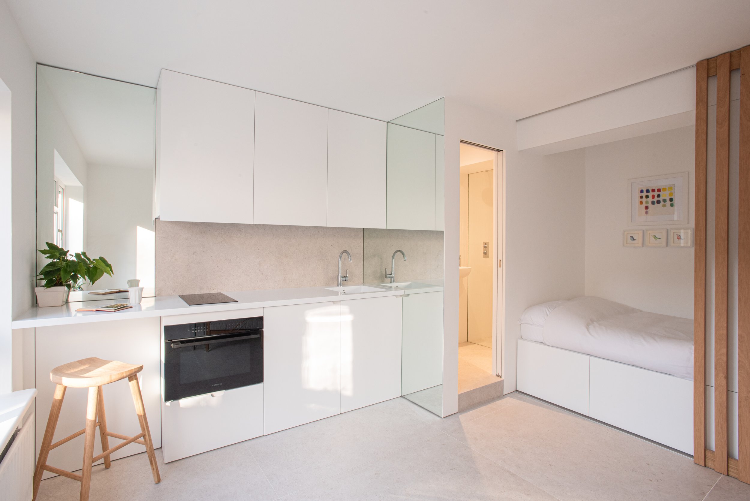
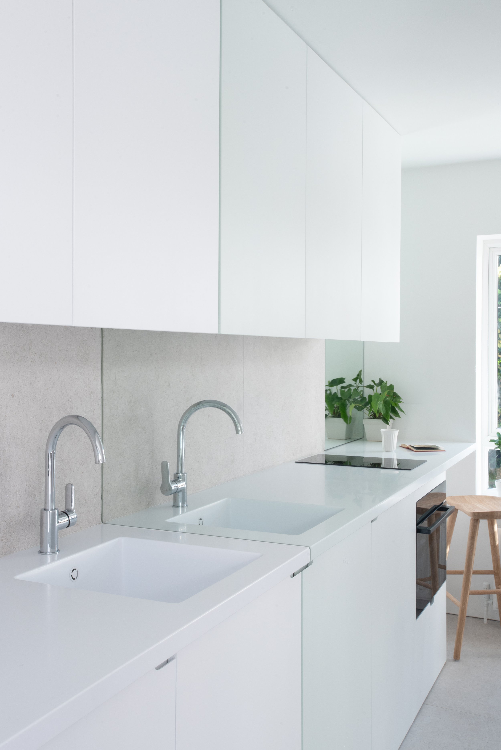
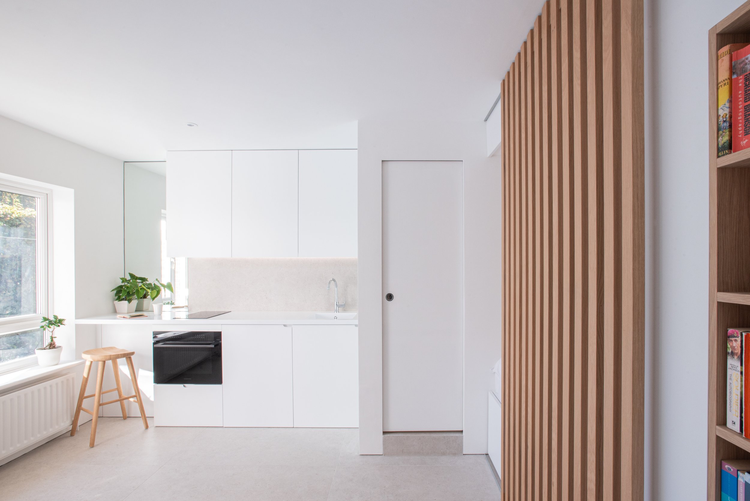
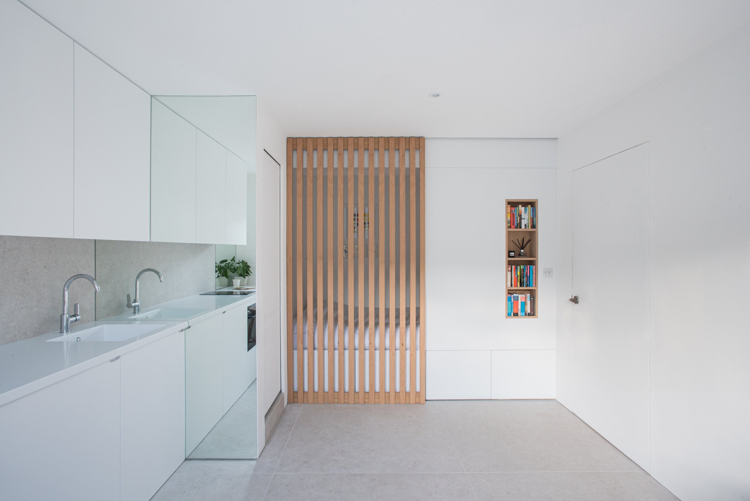
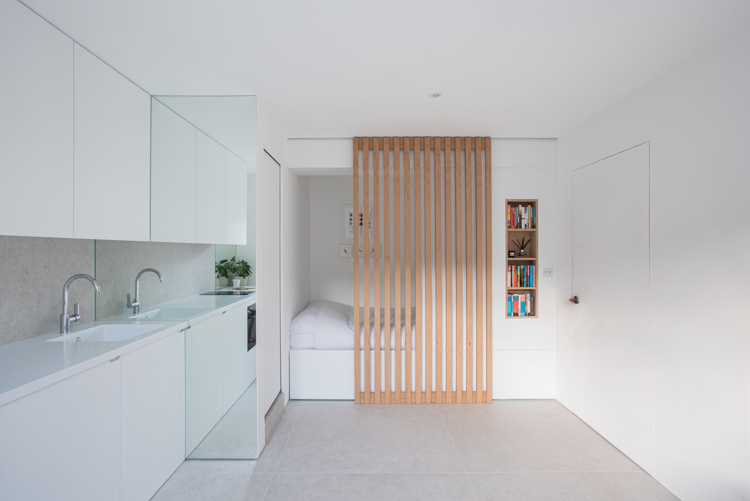
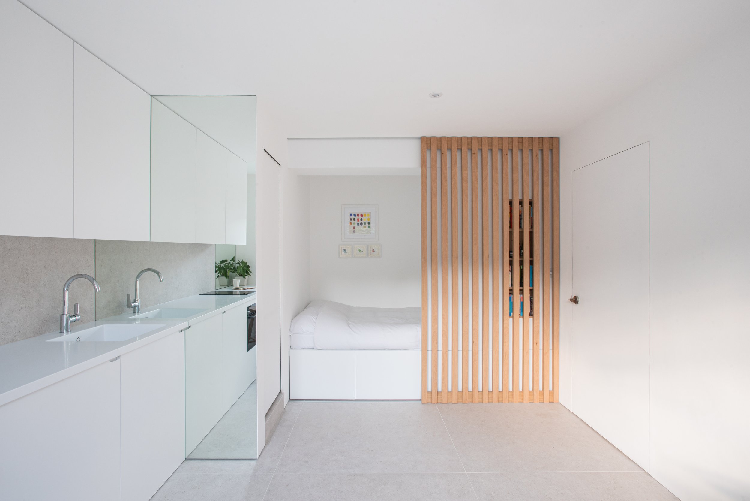
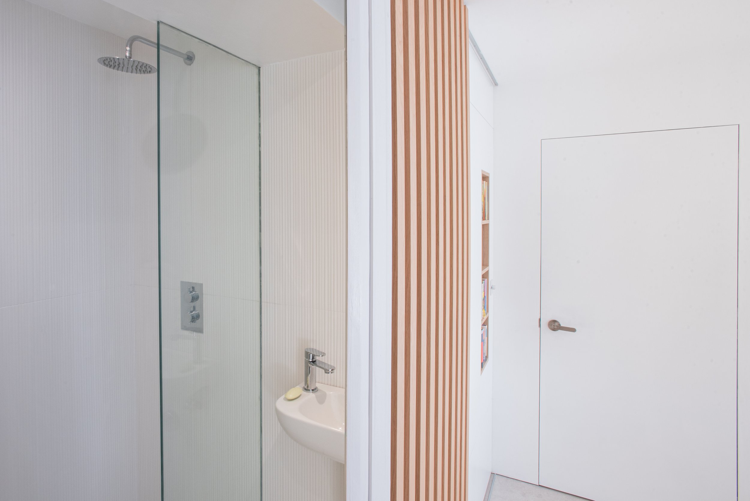

Project Specification
A full internal renovation with no structural works, transforming an otherwise unremarkable space into a modern, functional living area.
Internal acoustic timber partitioning, with plywood, plasterboard and wet plaster wall build ups
Recessed glass partition and door.
Engineered timber flooring
Bespoke joinery panelling, kitchen, bed units and storage
Wedi board bathroom tanking
Before and After
Porcelain tile splash back and bathroom
Recessed curtain rails



